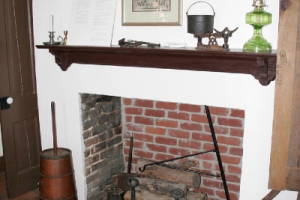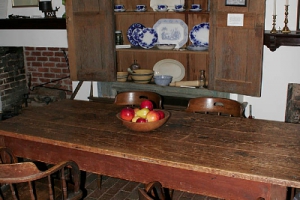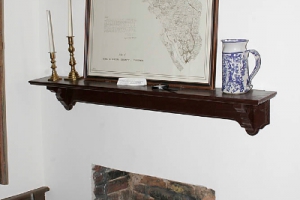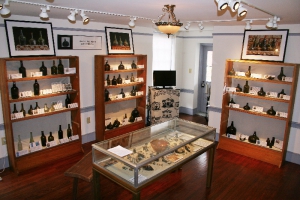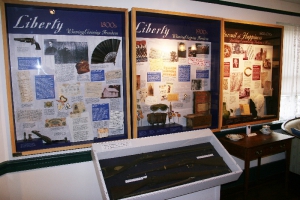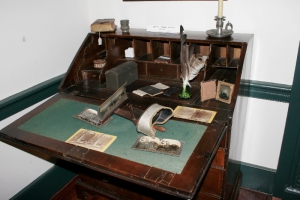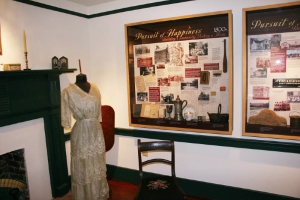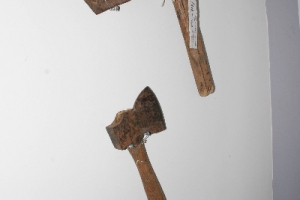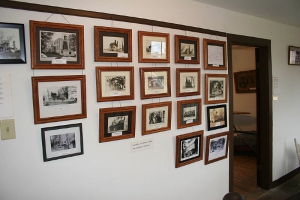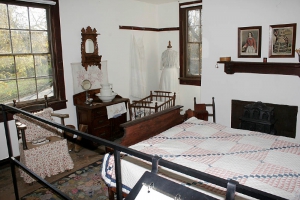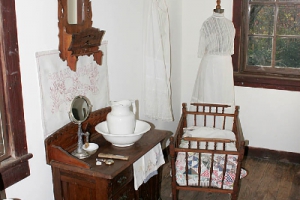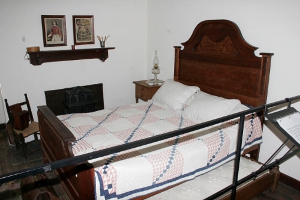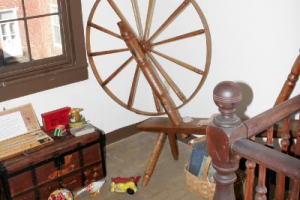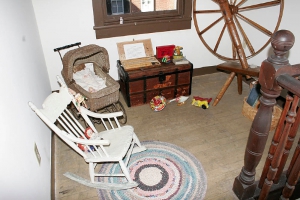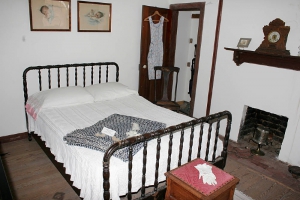Courthouse Tavern Museum
The original brick two story core of the Courthouse Tavern building dates back to at least 1800. A third story was added between 1850 and 1900, and the two-story addition to the back was probably built between 1910 and 1915.
The building may have once served as a doctor’s office. However, it was used as the Tavern and hotel for those attending sessions of the County Court from the mid-19th century until its purchase by the County in 1941. The County used it as county offices until its renovation in 1999 by the King and Queen County Historical Society, made possible by matching grants by the State of Virginia and the Jessie Ball duPont Fund.
The Courthouse Tavern building is the only surviving structure in the Courthouse Green Historic District that was not burned during the Civil War by Union Forces in 1864.
Ground Floor
The Tavern Dining Room
The original Tavern Dining Room was used to serve the guests of the Tavern as well as those attending Court. Two families known to have owned and operated the Tavern in the early 20th century were the Fleets and the Farys.
During the rehabilitation of the Tavern, the brick floor was reconstructed at the original level. The fireplace hearths were made from brick found in the original floor. The mantles were copied from the original mantles in the Tavern’s second-floor bedrooms. The room now has period furnishings.
Today the Tavern Dining Room has become the reception area of the Museum and the beginning of your tour. There are exhibits on the history of the Courthouse Tavern, the Courthouse Green Historic District, and the colonial Anglican St. Stephen’s Parish and its 1715 sundial. The County History Exhibit also begins here.
The Museum Office
This room, which is part of the two-story addition to the Tavern, was used as the family parlor by the last Tavern owners. This area is now used as the information center for the Museum and provides access to the computer inventory of the Museum’s archive collection.
The Kitchen
It is thought this room was initially a porch that was closed in for a kitchen and used as a kitchen by the last Tavern owners, Mr. and Mrs. Fary. This room now features modern facilities to host Museum events. The kitchen also exhibits older kitchen equipment and utensils generally of the 1875–1920 period.
First Floor
The Tavern Parlor
The original Tavern Parlor was the room in which the overnight tavern guests were greeted by the tavern owner — the Fleets and later the Farys. The parlor is now furnished in “turn-of-the-19th-century” period furniture, including a mantle from Dragon Farm on the Dragon Run. This room also features the conclusion of the exhibit on King and Queen County history.
The Changing Exhibits Room
Originally used as a bedroom in the Tavern, this room now functions as a display area for changing exhibits. The mantle was copied from the original mantles in the Tavern’s second floor bedrooms.
The current exhibit displays the Ivor Noel Hume Bottle Collection, along with information on bottles and archeological excavation at Newington Plantation in King and Queen County. See the section on Changing Exhibits for more detail.
The Library
As part of the two-story addition added to the back of the Tavern, this room was initially used as a bedroom. Now serving as the Library, it offers books, periodicals, and papers on King and Queen County history and its families, books by King and Queen authors, as well as an Internet access for genealogical research.
These books are available for research in the library, but may not be checked out.
The Library also has a collection of 56 video interviews recorded in 2002–2005 of senior citizens in the County, telling their memories of schools, farming and other memories of earlier times in King and Queen County. These may be viewed in the library and copies may be purchased.
Library Hall Exhibits
The hall outside the library has two exhibits, one displaying early farming tools used in the County and the second displaying photos and drawings of schooners and steamboats that sailed the Mattaponi River in earlier days.
Second Floor
“Pre-20th Century” Bedroom
This bedroom was original to the Tavern’s third story that was built in the second half of the 19th century. It still features the original hook-on mantle. True to its origins, the room displays pre-20th-century life without plumbing and electricity. Furnishings include kerosene lights, a fireplace heating stove, lithographic prints and a bathing tub. The room also contains a handmade 1855–1860 quilt face believed to have been made in King and Queen County. Many of the squares in the quilt face are signed.
“Early 20th Century” Bedroom
This bedroom was also original to the third story of the Tavern and displays the original hook-on mantle. The room now features early 20th-century furnishings, including electrical appliances. Among the furniture displayed is the Sears & Roebuck bed with a coverlet made in King and Queen County. Examples of early electrical appliances include fans, heaters, a vacuum cleaner and a toaster.
“Early 20th Century” Bathroom
The Bathroom’s early 20th-century plumbing features a sink, a toilet and a footed cast iron bathtub.
Hall Exhibits
The wall of the second floor hall displays a number of pictures of houses that were once in King and Queen County, but no longer remain.
The second floor hall also contains an exhibit of children’s toys generally of the 1875–1920 period.
On The Museum Grounds
Three exhibits are outside of the Tavern building. On the front lawn are two millstones from a water-powered gristmill. To the left of the Tavern are two buildings portraying period history: a county school house built in approximately 1870, moved to this location and rehabilitated; and a replica of a carriage house serving to display transportation in the “horse and buggy” days and also housing the interior facade of a local post office that closed a number of years ago.

